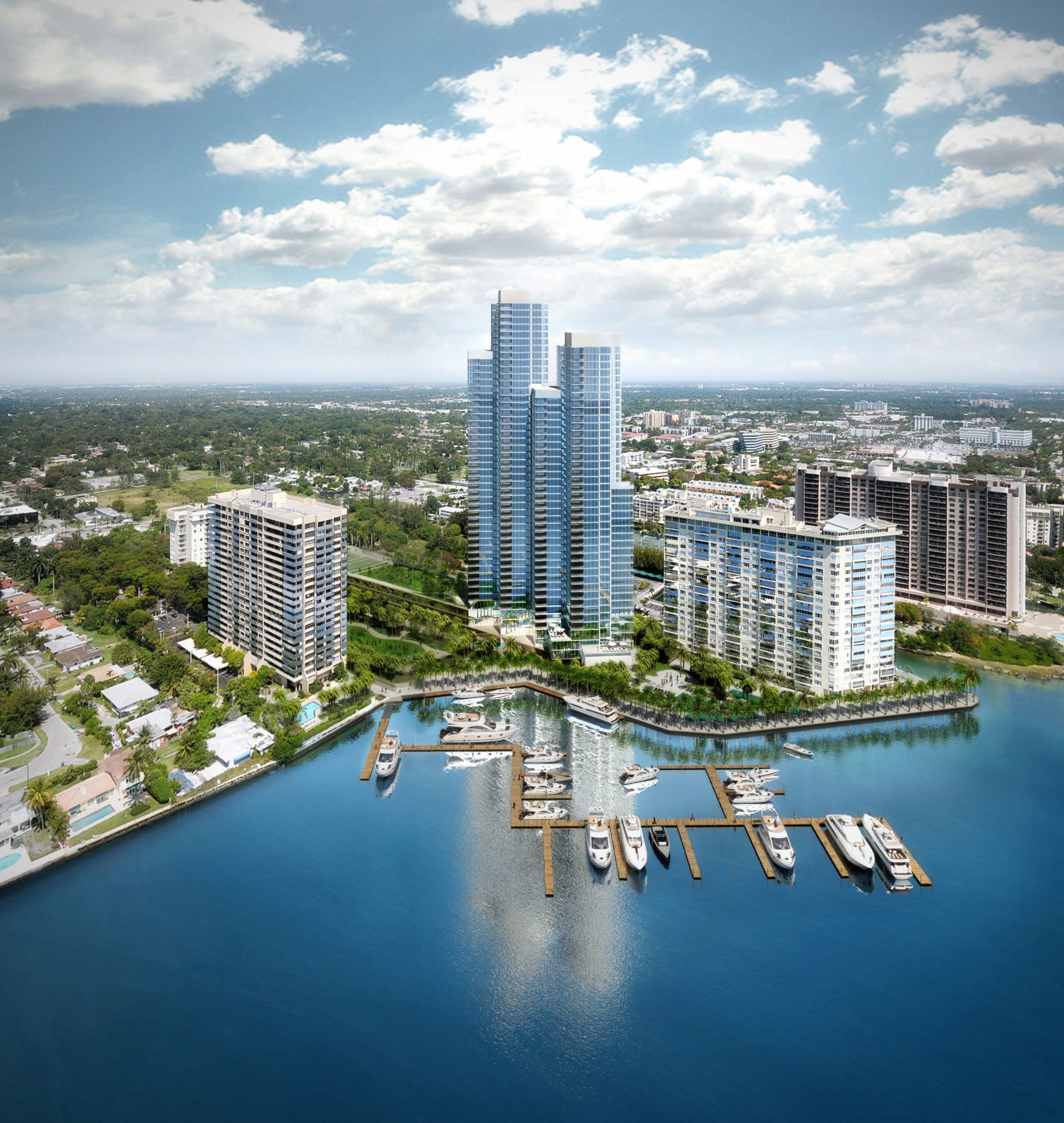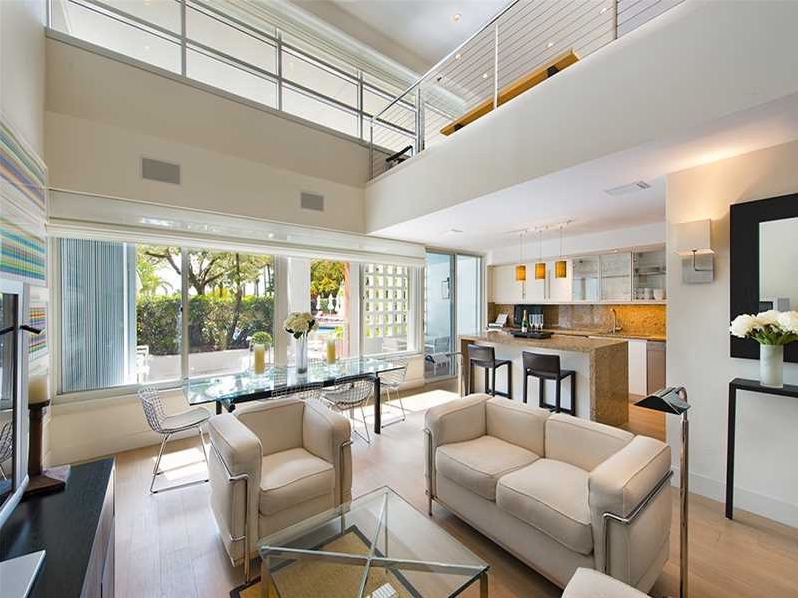Rafael Moneo, with 50 years of international architectural acclaim and a Pritzker under his belt, is designing the planned Apeiron at the Jockey Club. The architect and developers Apeiron Holdings are hoping to bring some of the Jockey Club’s old groove back by building Apeiron on the site of the Club’s long-gone nightclub, said representatives of the project.
Rafael Moneo, with 50 years of international architectural acclaim and a Pritzker under his belt, is designing the planned Apeiron at the Jockey Club. The architect and developers Apeiron Holdings are hoping to bring some of the Jockey Club’s old groove back by building Apeiron on the site of the Club’s long-gone nightclub, said representatives of the project.
The design will take the form of a series of glass prism-like forms lined in a row on a point in Biscayne Bay, and will reconstruct the Club’s defunct marina. Terraces sit at the points of the prisms, but do not surround the tower on all sides, apparently a strategic decision by the architect meant to make the units feel more like homes with walls and windows than glass boxes in the sky. According to the press release:
“One of the first things to strike me about the chance to build at Apeiron was the opportunity to design not just with the architecture, but with the gardens, with the marina and with the views,” said Moneo. “I think what will distinguish the buildings there is the way they are integrated with an experience enriched by all these ingredients.”
Apeiron, which means ‘limitless’ in Greek, will breathe new life into the famed Jockey Club at 11111 Biscayne Boulevard in northeast Miami. The expansive bayside property enjoyed its heyday in the 1970s as one of the city’s go-to social and nightlife destinations. The high-end Apeiron at the Jockey Club development will help restore the Club’s past prominence with concierge living that includes: 240 serviced residential units ranging from 1,500 SF to more than 4,500 SF; a 90-key boutique hotel; a new 38-slip, deep-water yacht marina; a five-acre health and wellness facility; tennis courts; and outdoor pools. Phase One includes enhancements to all common areas, the marina, and the first tower – which will include 120 residences and the hotel. Phase Two will be the second tower, which will house 120 additional residences.



