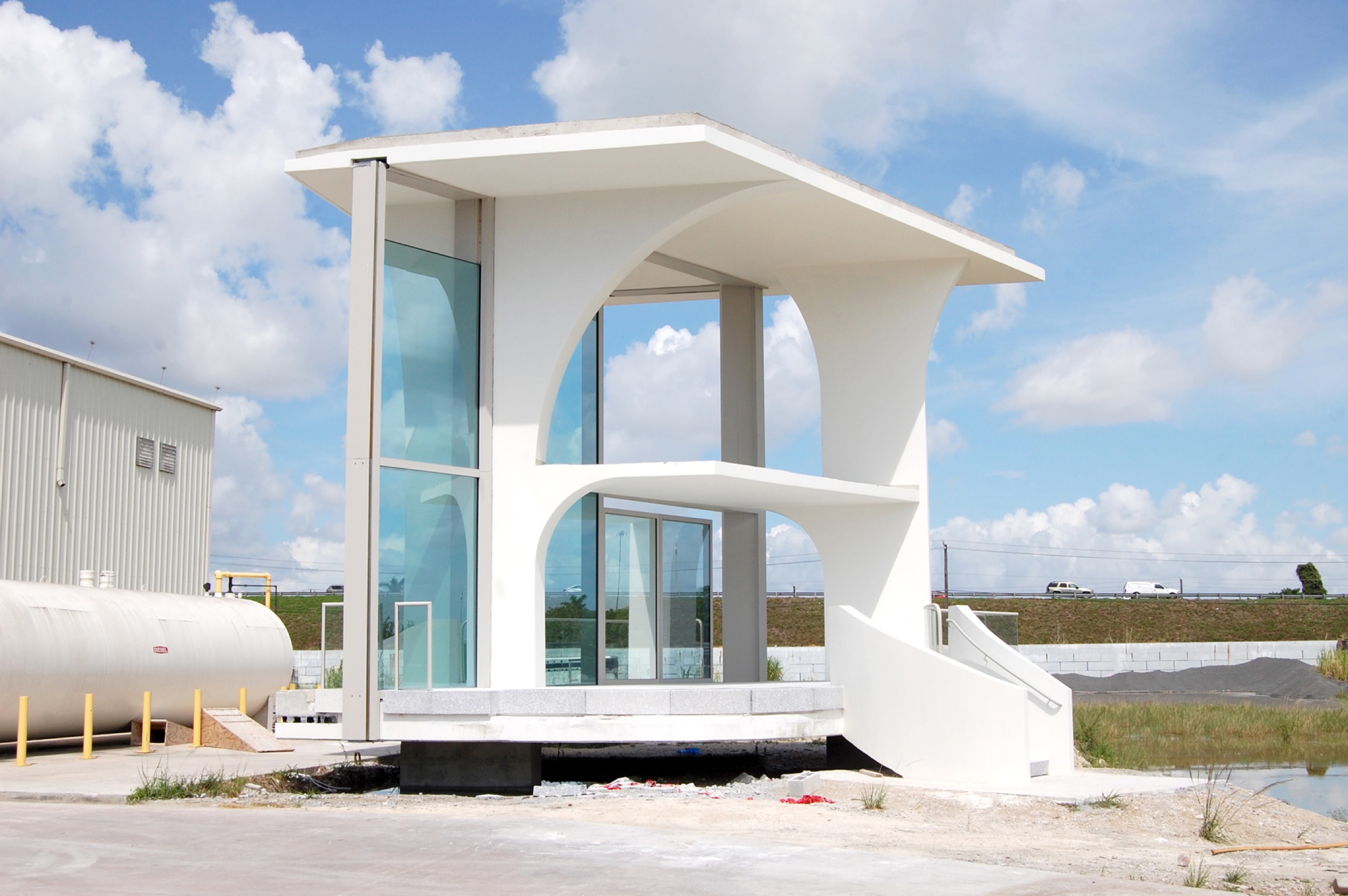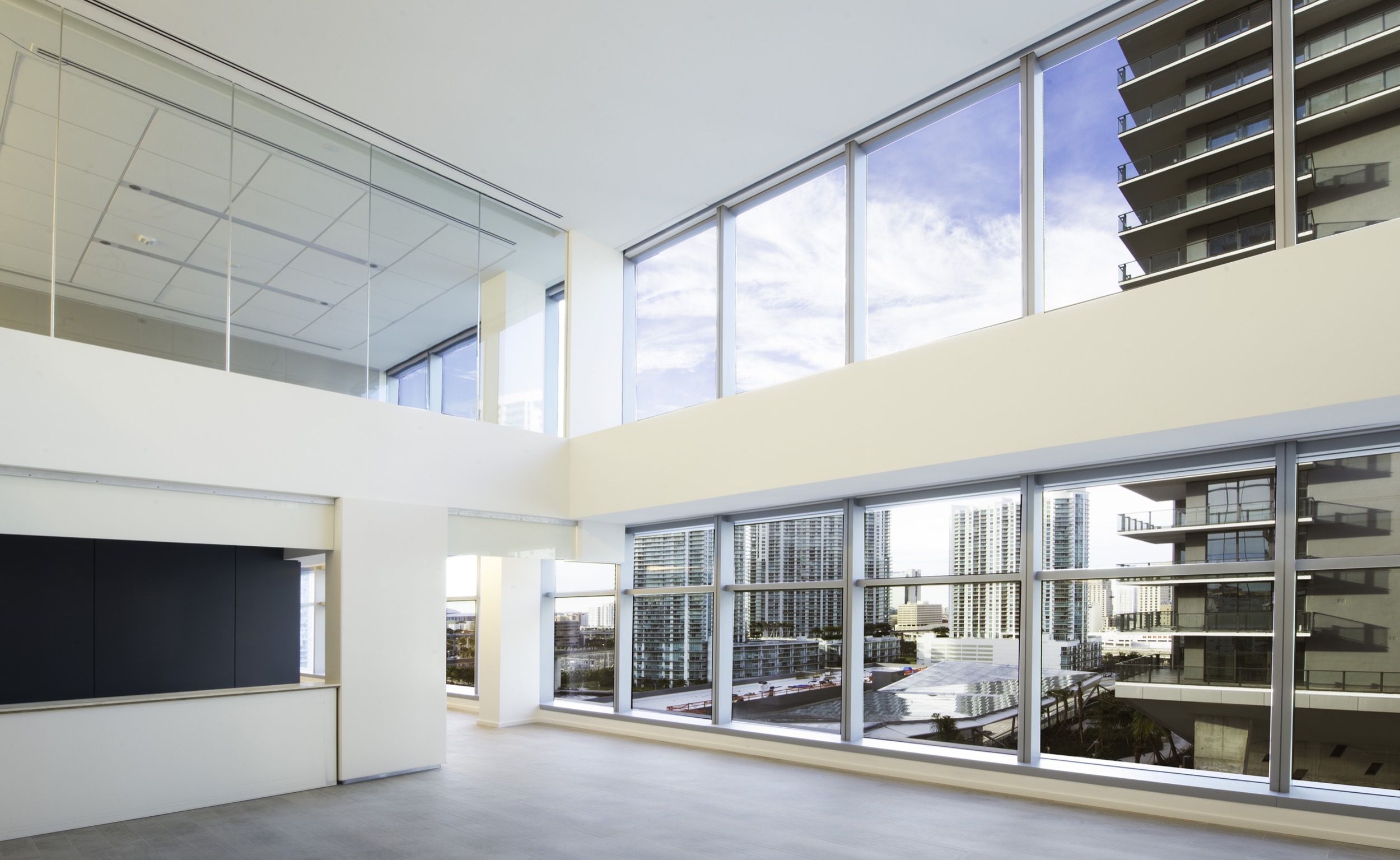Around Miami, substantial new condo buildings by Pritzker Prize-winning-architects are on the rise, each going through similar processes of construction to ensure these often technically complex, creative towers are executed according to the designers’ original vision. One Thousand Museum, by Zaha Hadid, Park Grove by Rem Koolhaas/OMA, and Herzog & de Meuron’s Jade Signature, under construction in Miami boast mockups of facades, balconies, and exoskeletons.
Around Miami, substantial new condo buildings by Pritzker Prize-winning-architects are on the rise, each going through similar processes of construction to ensure these often technically complex, creative towers are executed according to the designers’ original vision. One Thousand Museum, by Zaha Hadid, Park Grove by Rem Koolhaas/OMA, and Herzog & de Meuron’s Jade Signature, under construction in Miami boast mockups of facades, balconies, and exoskeletons.
Full size architectural mockups are a newer but increasingly common thing in building construction (you may have seen the Frost Museum of Science’s facade mockup on the side of Biscayne Boulevard), acting like a test kitchen for creating these technically advanced projects.
At Jade Signature, Herzog & de Meuron (2001 Pritzker Prize winners) the team is creating two full scale mockups of sections of the building to preview the building’s design aesthetic. First, they are finishing out the entire fifth floor to be “designer ready,” even though the building has already risen 22 out of 57 floors off the ground. They are also building a separate, offsite structure that is meant to test the architect’s execution of details like balcony railings, corners, materials, and edge conditions.

The 62-story One Thousand Museum by Zaha Hadid (2004 Pritzker Prize winner) is well underway, with construction approaching the amenity deck, and the first mockup of the project’s exoskeletal structure has been created. The exoskeleton supports the building from the exterior, and is planned to maximize floor spaces (having at most two units on each floor) and views of Downtown Miami and Biscayne Bay. 4,800 precast pieces will be coming in on regular shipments from Arabian Profiles (the company) in Dubai over the next year and a half and first actual pieces that will go into making the building arriving beginning this March. The exoskeleton is made of hollow panels that are filled with cement after being installed.

Park Grove by Rem Koolhaas and the Office for Metropolitan Architecture (2000 Pritzker Prize Winner), OMA’s first commercial residential undertaking in the U.S., uses the environmental vocabulary of Coconut Grove and South Florida’s barrier islands in its design. Faceted concrete columns, which the team mocked up for the three-tower building, resemble the vertical shape of palm trees, or the extending legs of mangroves.












